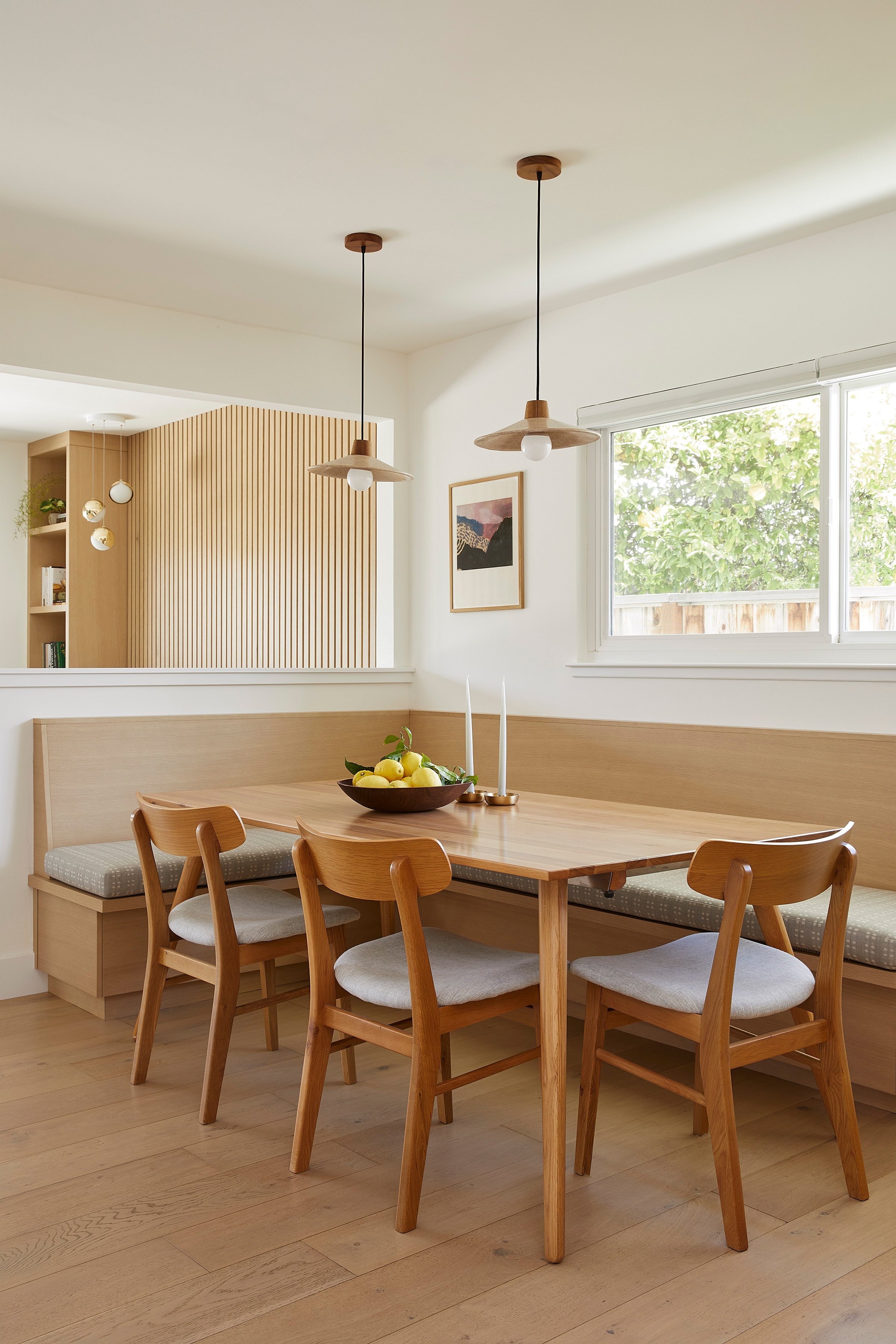Sunny + Japandi
When our clients moved into their house in 2021, the living, dining, and kitchen areas were cramped and awkwardly arranged. Circulation was convoluted, and storage was lacking. Their furniture layout, mirroring the real estate staging, just didn’t suit their real-life needs.
Without resorting to major structural changes, we devised a solution to enhance functionality and daylight. We added built-in cabinetry in the living room to create a TV wall and removed the fireplace to create space for a large sectional sofa. We created a cozy reading nook for a quiet retreat and relocated the dining area closer to the kitchen, with a space-efficient dining banquette. We integrated a built-in desk with ample storage and added skylights to flood the spaces with natural light.
Photos by Margaret Austin Photo


















